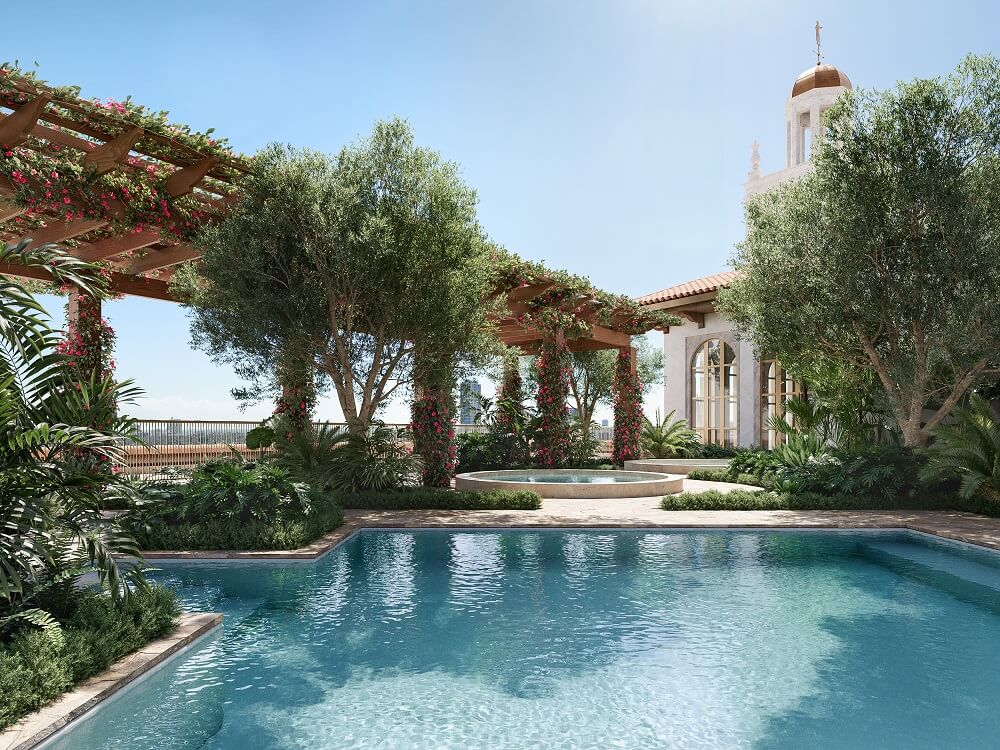Ponce Park Coral Gables
Ponce Park Coral Gables is set to redefine luxury living in “The City Beautiful.” Designed with timeless elegance and inspired by the Mediterranean charm of Coral Gables, this boutique 11-story tower will feature just 58 bespoke residences ranging from two to five bedrooms. With interiors curated by globally renowned Meyer Davis and architecture by John Cunningham in collaboration with Zyscovich, Ponce Park represents the perfect balance of European sophistication and modern refinement.
Situated along the iconic Ponce de Leon Boulevard, the development offers a unique blend of residential luxury, vibrant retail, and abundant green space. Residents will enjoy an elevated lifestyle experience with world-class amenities, expansive terraces, chef-inspired kitchens, and breathtaking views of Coral Gables. Across from the $1 billion Plaza Coral Gables and the newly enhanced Ponce Circle Park, Ponce Park is more than a residence—it’s a landmark designed to become the new gateway to Coral Gables.
Project Overview
Floors: 11
Residences: 58 bespoke homes
Bed : 2 to 5 bedroom
Retail: 22,000 SF
Residential: 154,000 SF
Construction Start: Q4 2025
Completion: Q4 2027
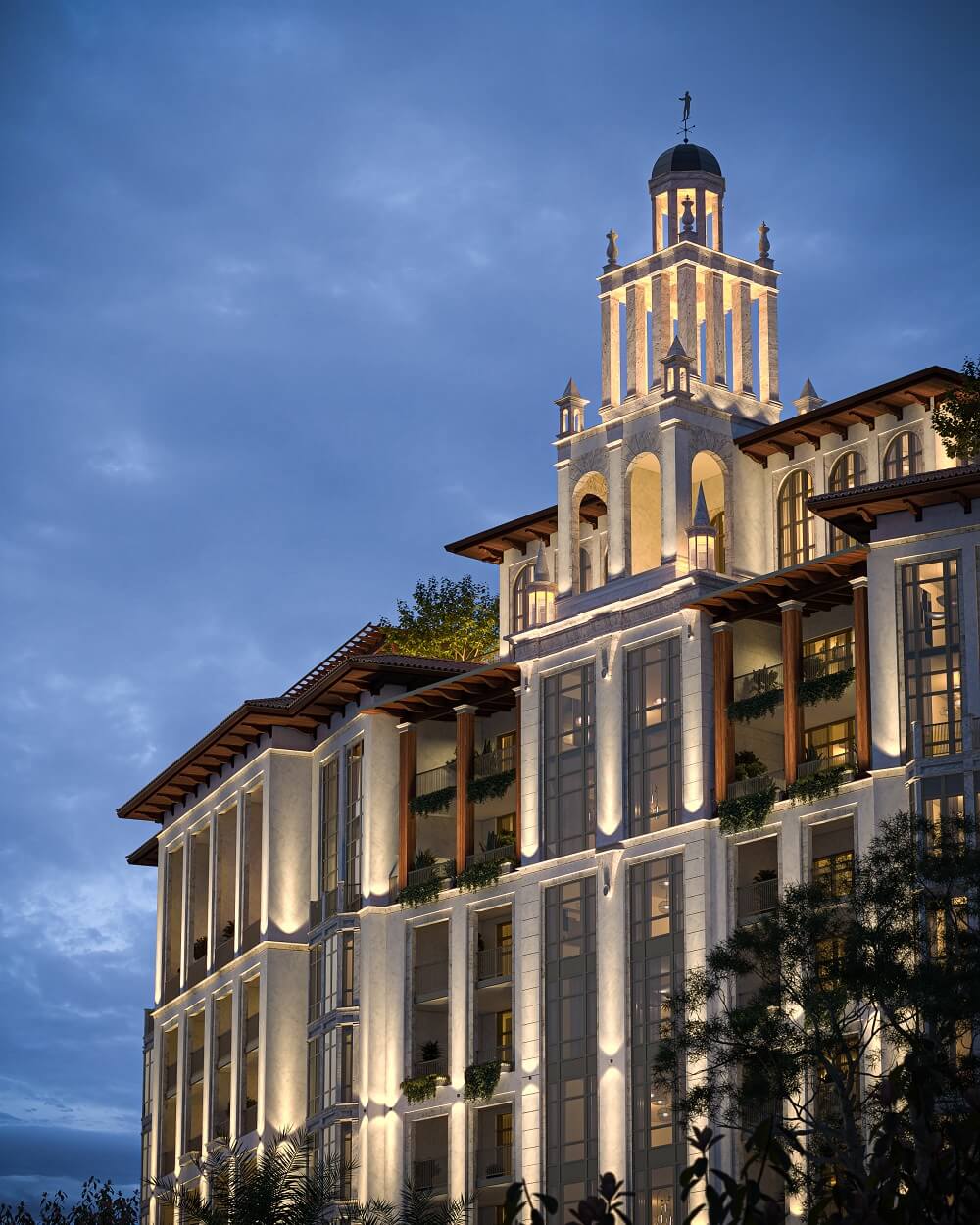
Ponce Park Coral Gables (Image: Allen Morris Company)
Developer: The Allen Morris Company
Architect: JohnCunningham with Zyscovich
Interior Designer: Meyer Davis
2 Bed + Den | 1,957–2,341 SF | Starting at $2.95M
3 Bed + Den | 2,788–3,487 SF | Starting at $4.5M
Larger layouts and two-story penthouse duplexes are available upon request
Floor Plans
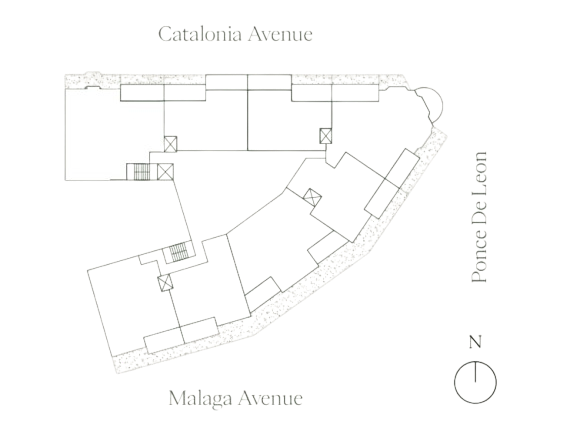
Ponce Park Coral Gables (Image: Allen Morris Company)
Prime Location
Perfectly positioned at the intersection of Ponce de Leon Boulevard and University Drive, Ponce Park Coral Gables offers a premier address in the heart of the city. Directly across from the $1 billion Plaza Coral Gables and the renovated Ponce Circle Park, residents are surrounded by lush green spaces, fine dining, and boutique shopping. The project’s central location provides easy access to Miracle Mile, Merrick Park, and cultural destinations throughout Coral Gables
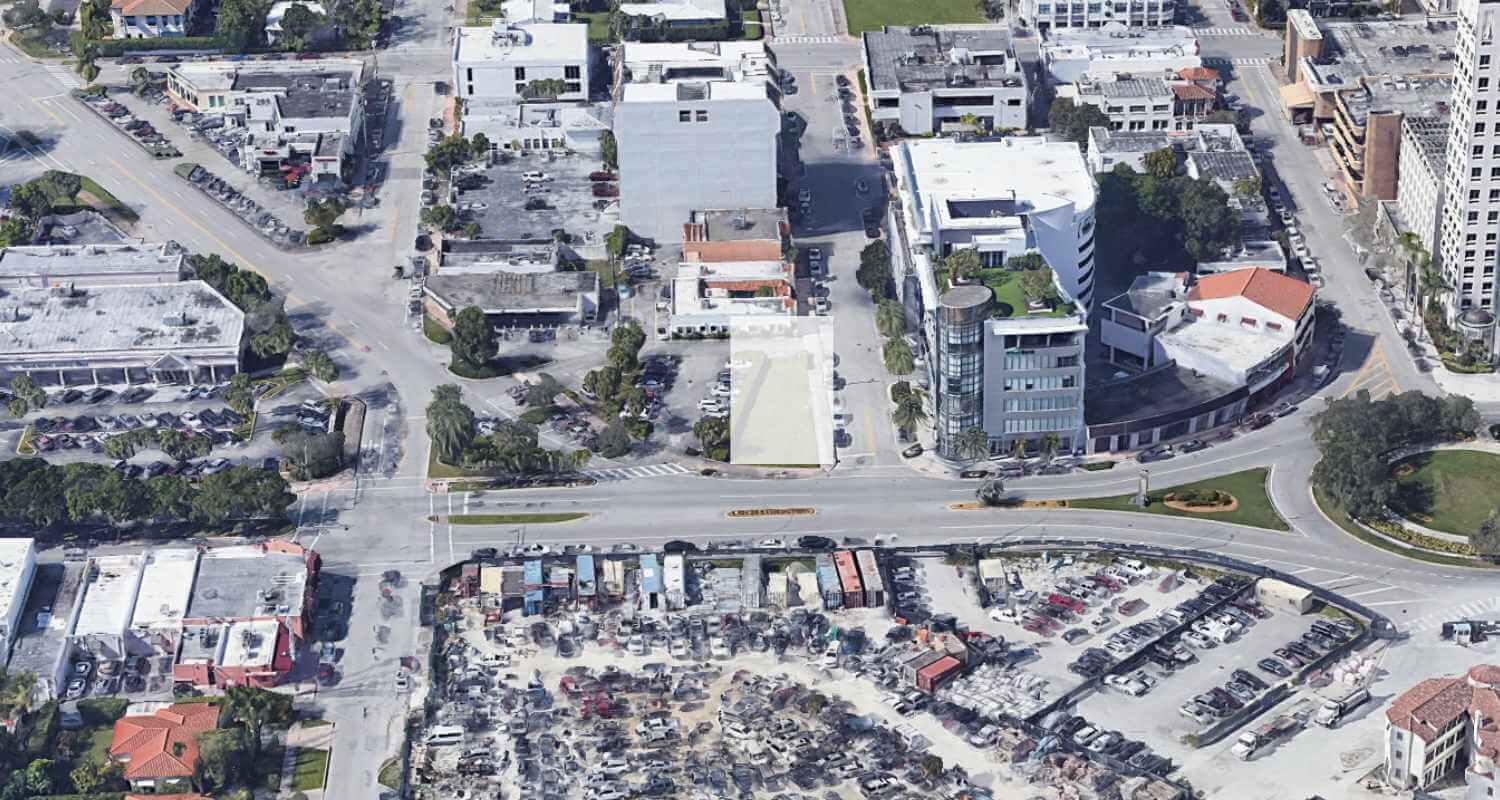
Ponce Park Residences Location in Coral Gables (Image: Allen Morris Company)
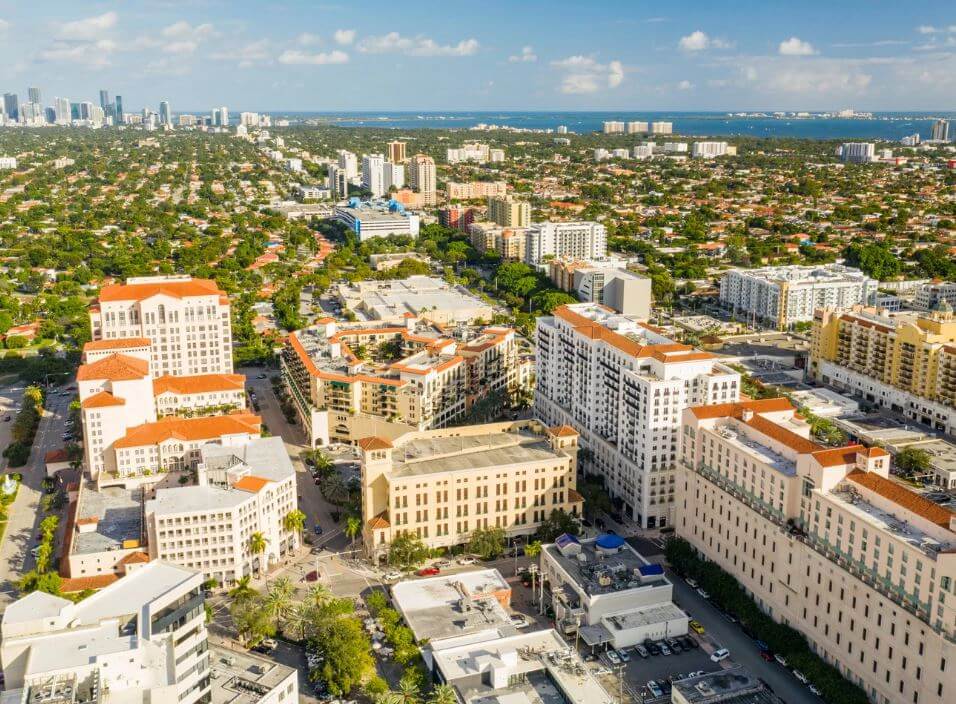
Coral Gables Neighborhood
THE NEIGHBORHOOD
Coral Gables, envisioned by founder George E. Merrick as “The City Beautiful,” remains one of Miami’s most prestigious neighborhoods. Known for its Mediterranean Revival architecture, tree-lined boulevards, and lush green landscapes, it offers a refined lifestyle unmatched in South Florida. Residents of Ponce Park will enjoy proximity to world-class restaurants, luxury shopping, art galleries, and cultural landmarks.

